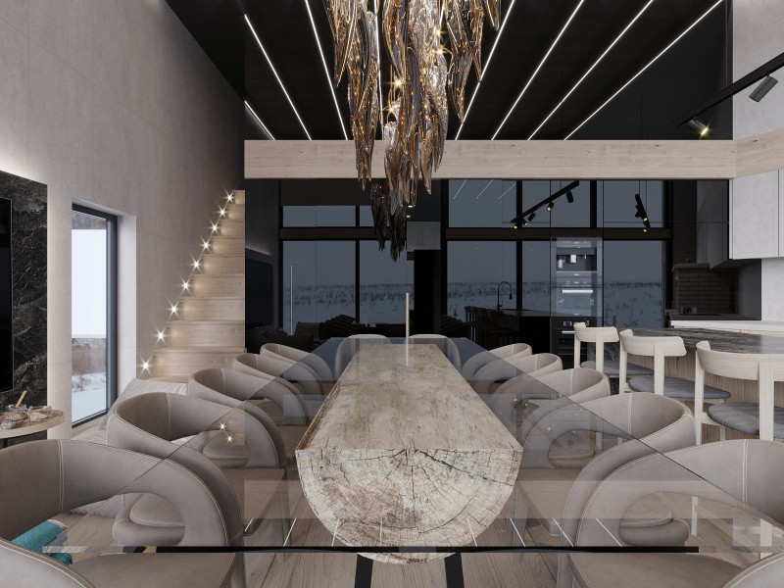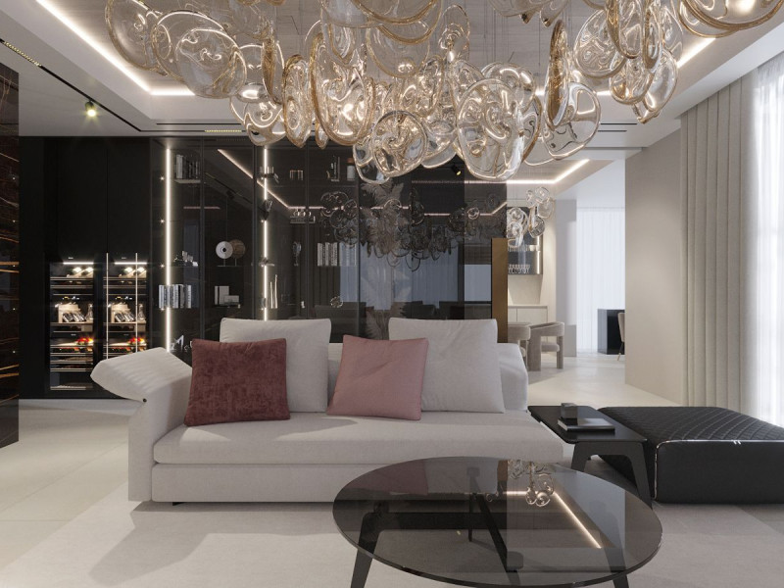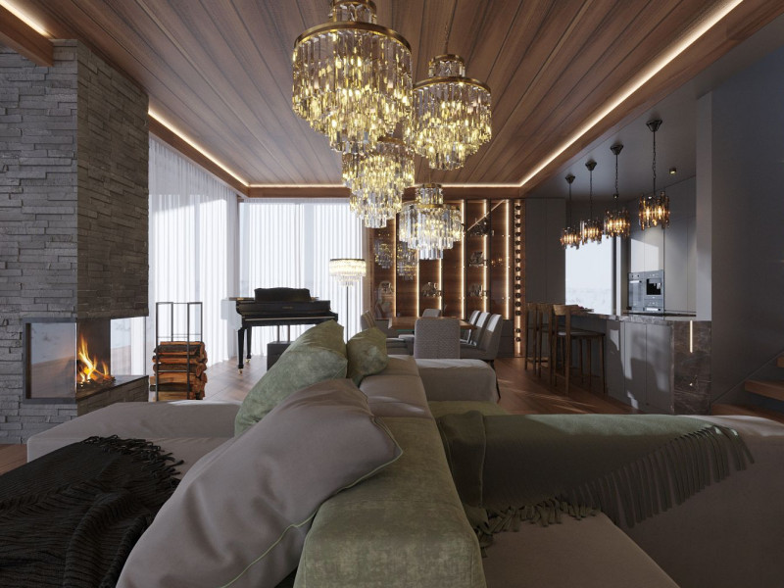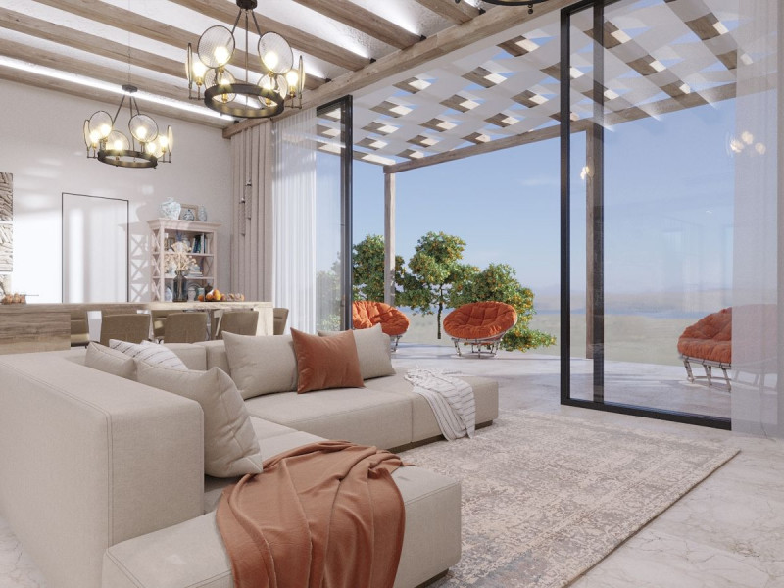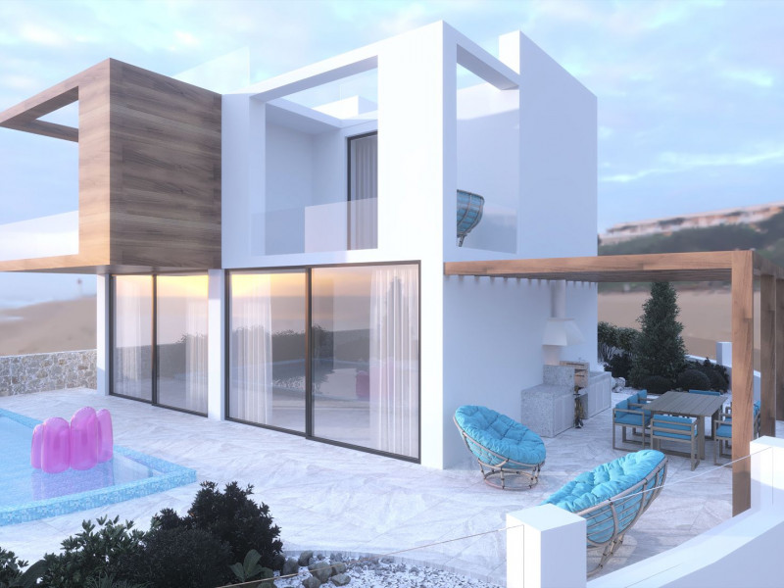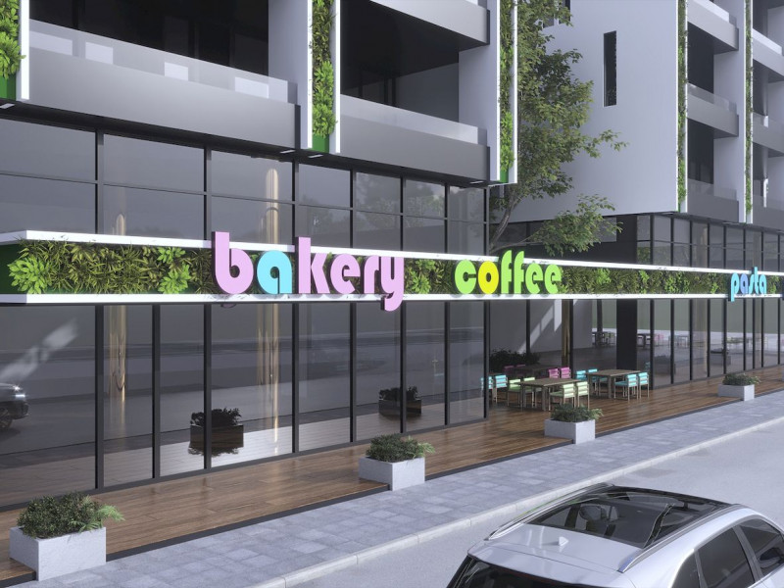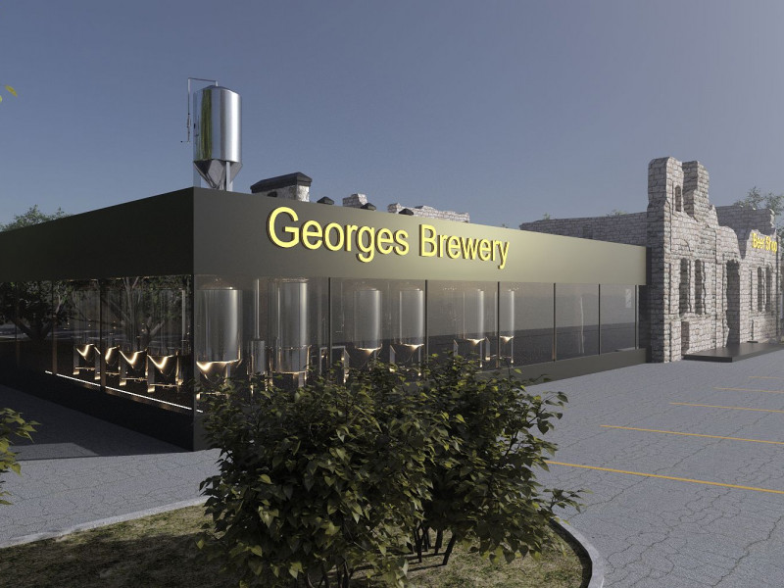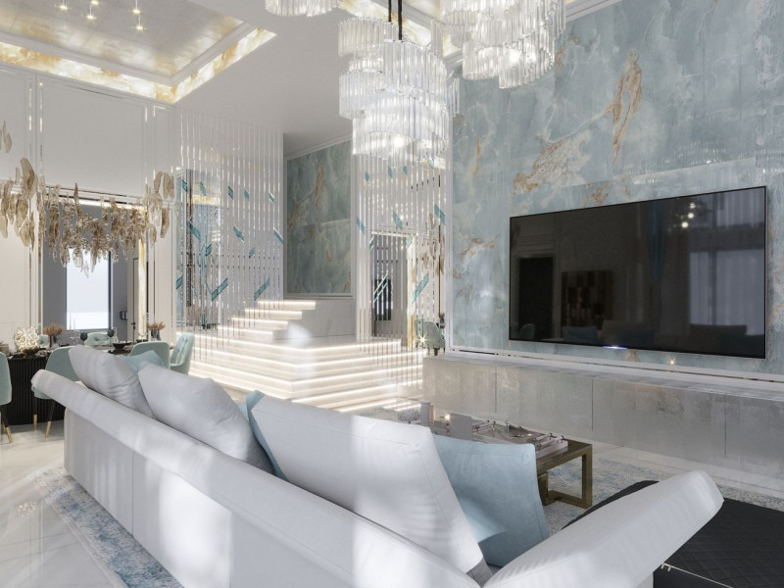

House Architectural Design with 150 m² Floor Area
With an austere geometric silhouette, glass walls, natural stone and wood, the design of this 150 m2 three-bedroom country house with a sauna impresses with its southern architecture in a northerly way. In this project, with a loft subtext, the principles of modern monolithic construction are combined with half-timbered elements, which are read in the metal structure of the facade and wooden roof trusses. And the functionality of the building has been expanded with a carport and a cozy patio.
The concept of the house is thought out taking into account the organic integration of the building into the landscape of the site, as is customary in the architecture of Los Angeles. All fences and gates are part of the complex and are implemented in a single way. The glass balcony railing does not block the view and visually lightens the building. Carefully thought-out lighting emphasizes the configuration of the facade and visually increases the height of the summer kitchen under a canopy in the fresh air.
The sauna, located on the ground floor of the house, is complemented by a spectacular wooden plunge pool on the outdoor terrace. She is on a wooden podium that is an extension of the porch that leads to the patio. And the ensemble is complemented by large stones.
Category
How much does design cost?
Get in Touch
Contact and Order
Want to chat by phone?













