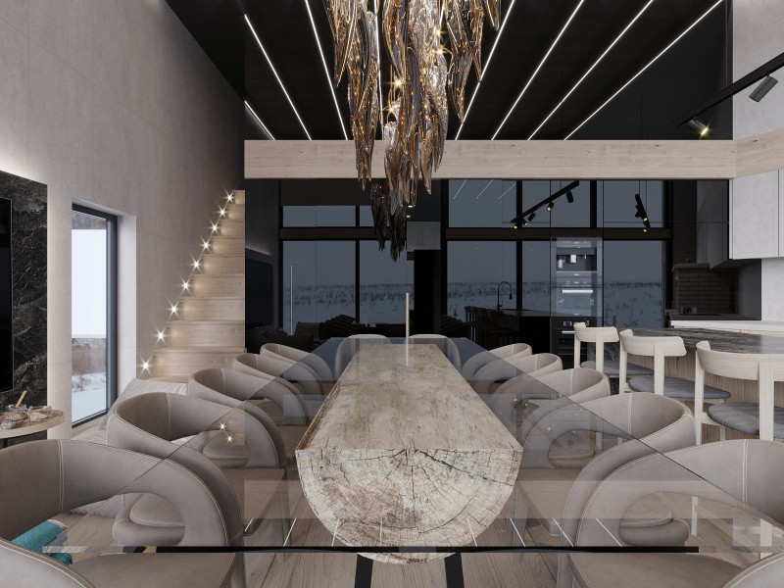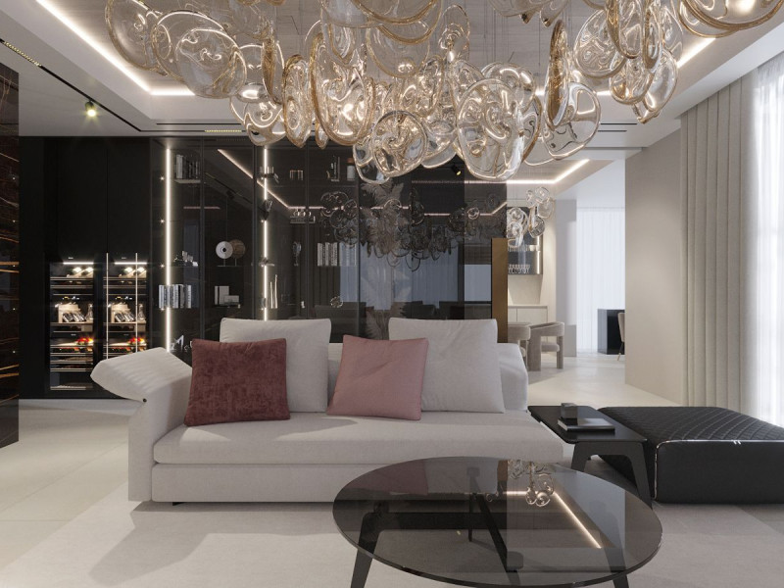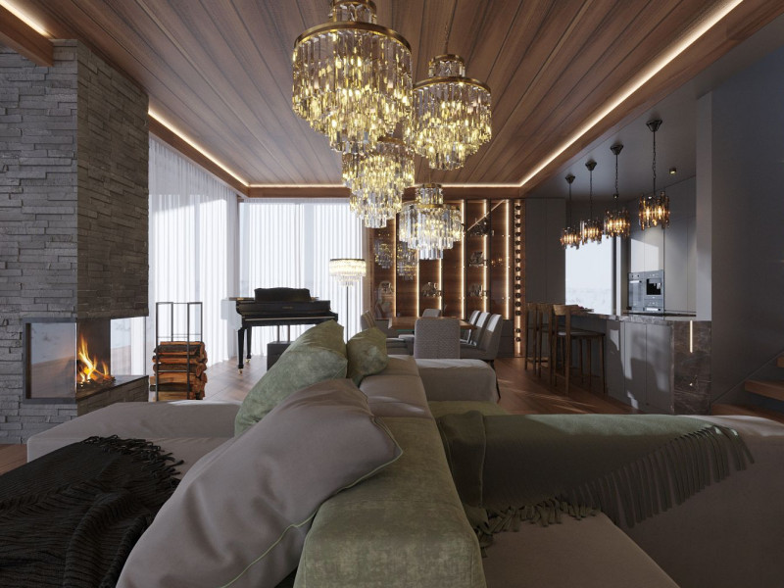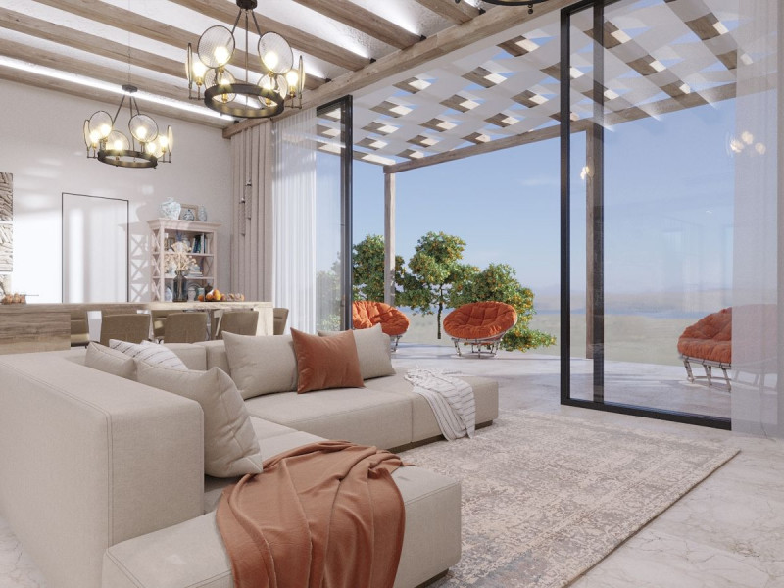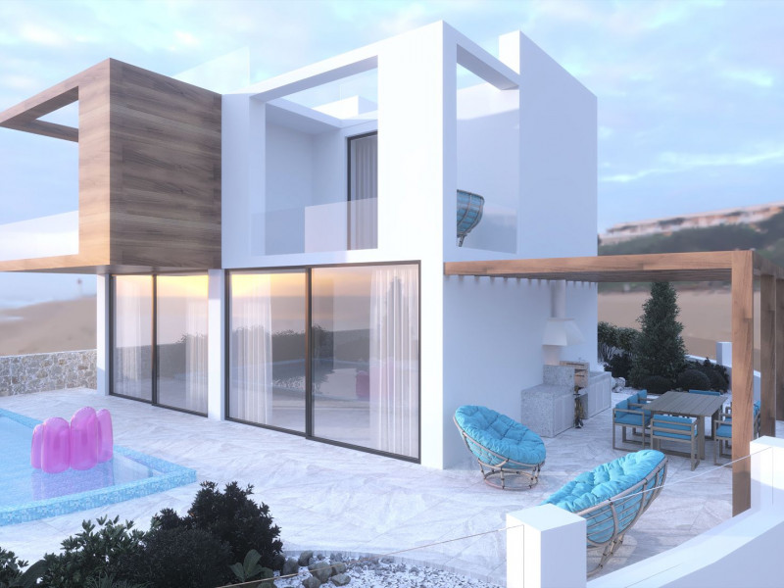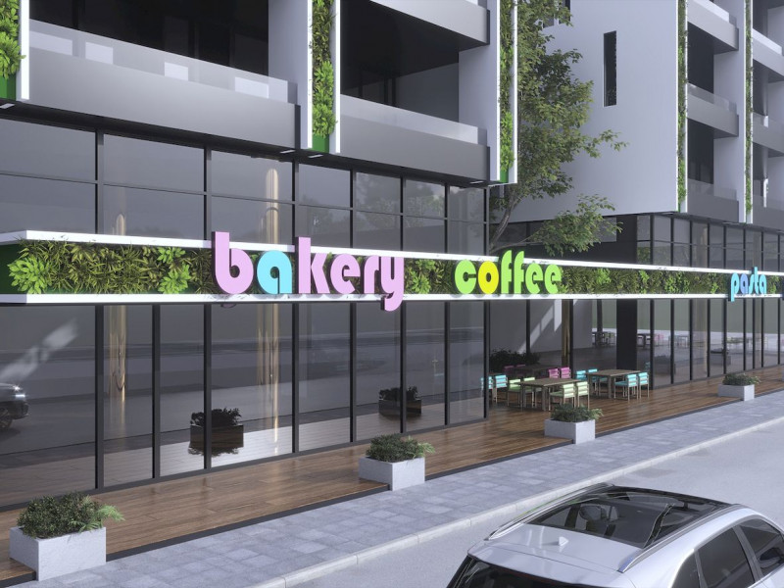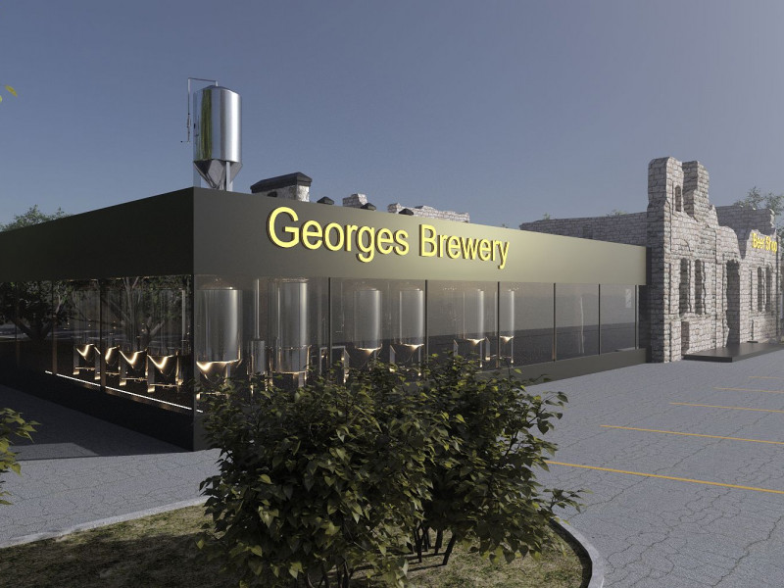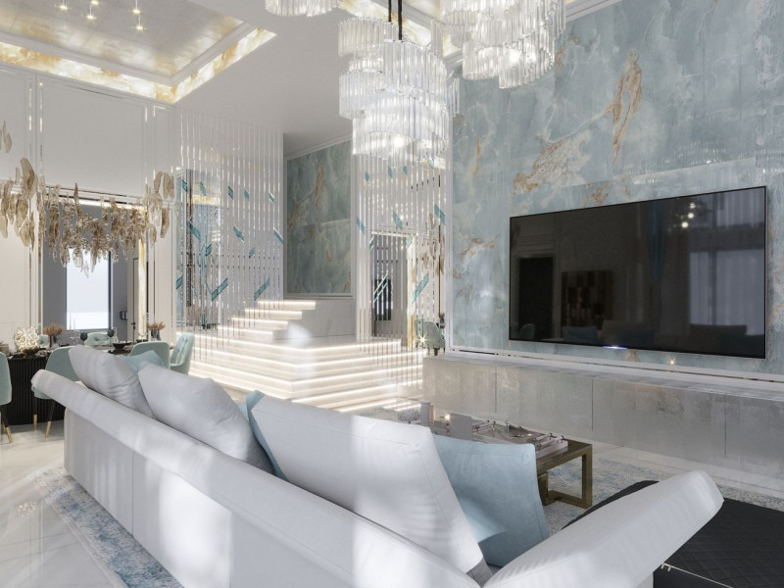

Manufactured mobile home
This compact modular house, designed by Maria Green in the “barnhouse” style, is manufactured at the factory and perfectly insulated. It is based on a wooden frame lined with sheet metal roofing. A folding canopy complements the design, which serves as a roof for the veranda, but can also serve as shutters to protect the building from vandals.
The house consists of several modules, which are easily joined together, forming a common corridor. Each module is an autonomous unit with its own bathroom and heating, and can be used as a living room, nursery, bedroom or bath.
In the role of the author’s decor in this project are original milled screens on which the roof of the veranda rests. And the festive mood is created by the murals in the entrance area.
Category
How much does design cost?
Get in Touch
Contact and Order
Want to chat by phone?











