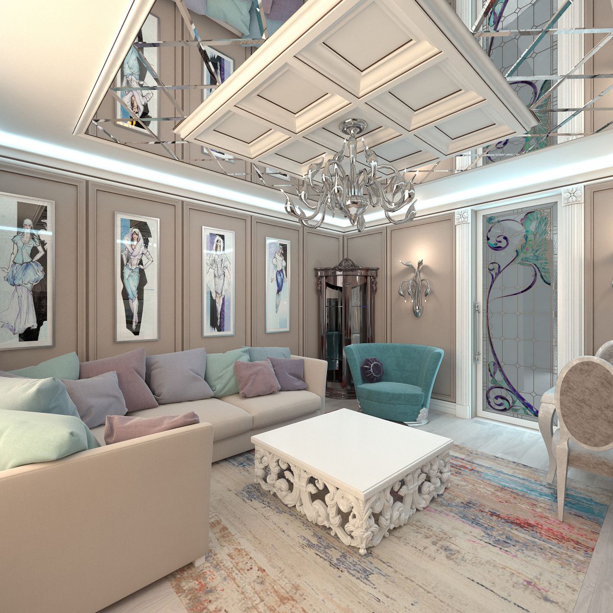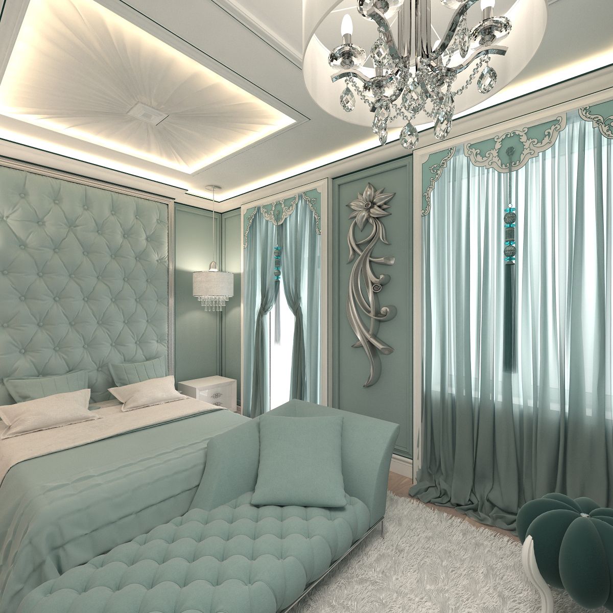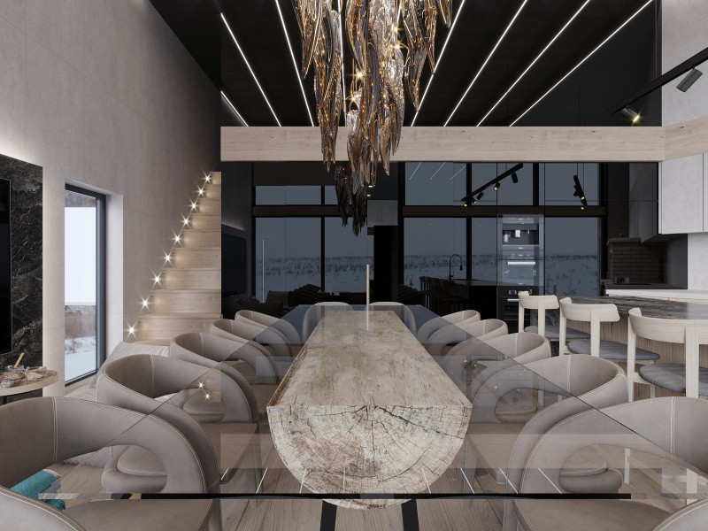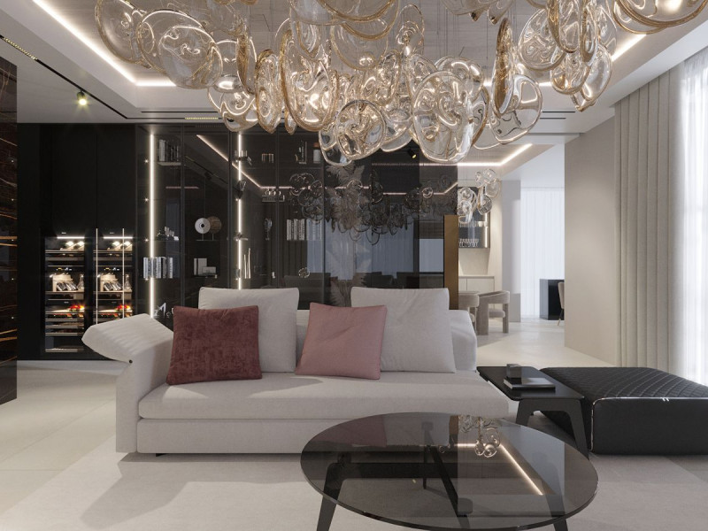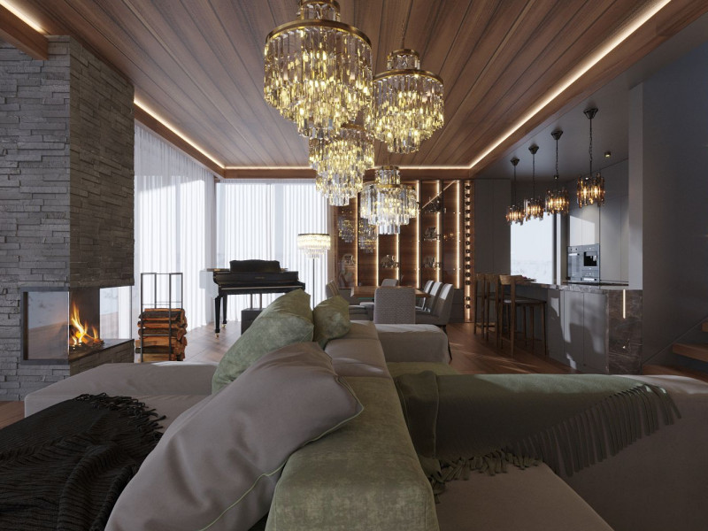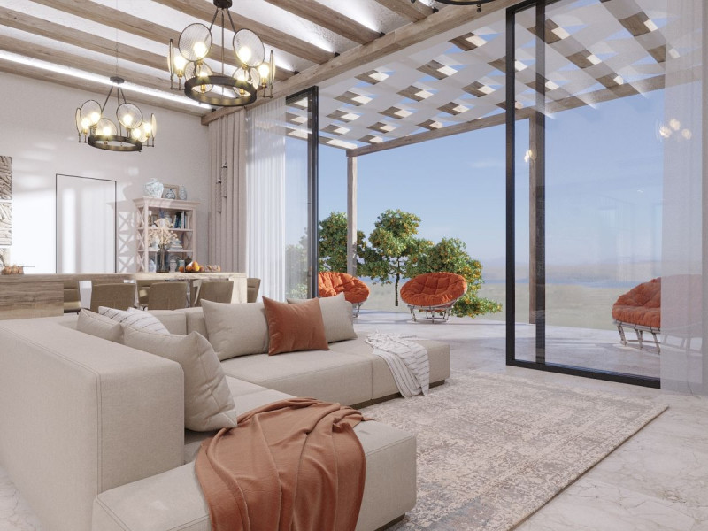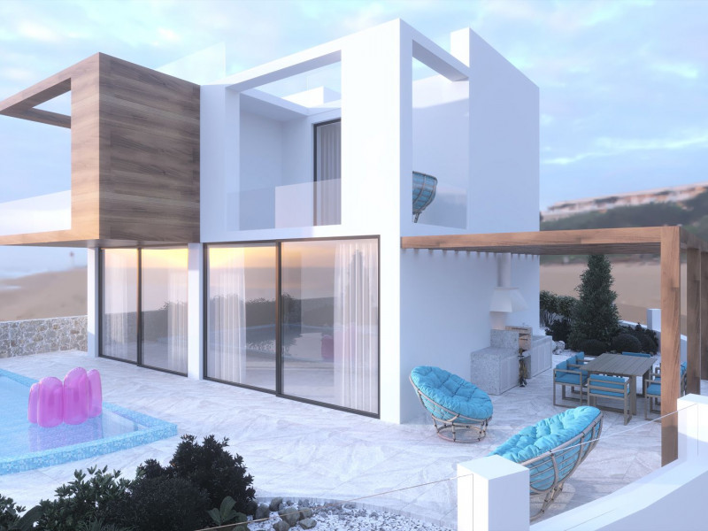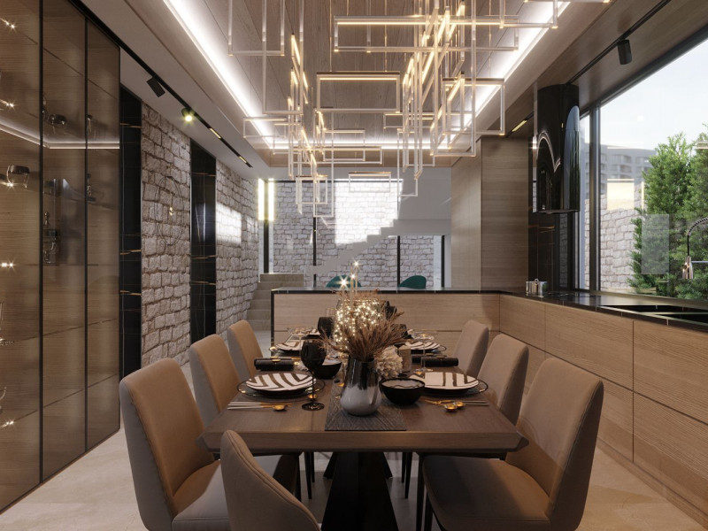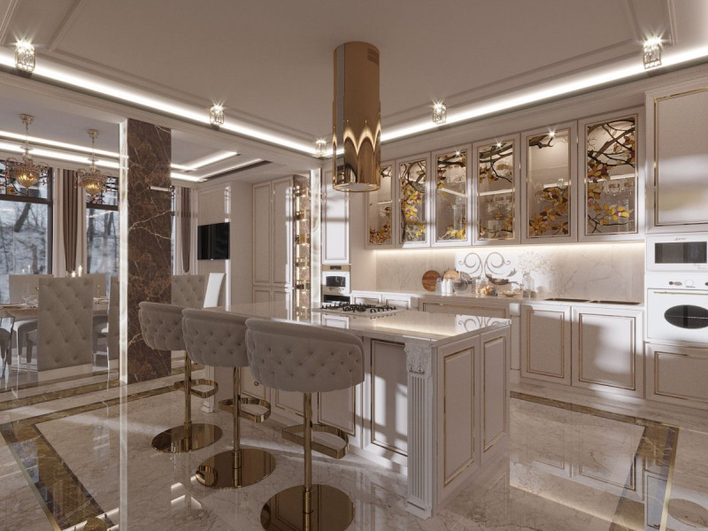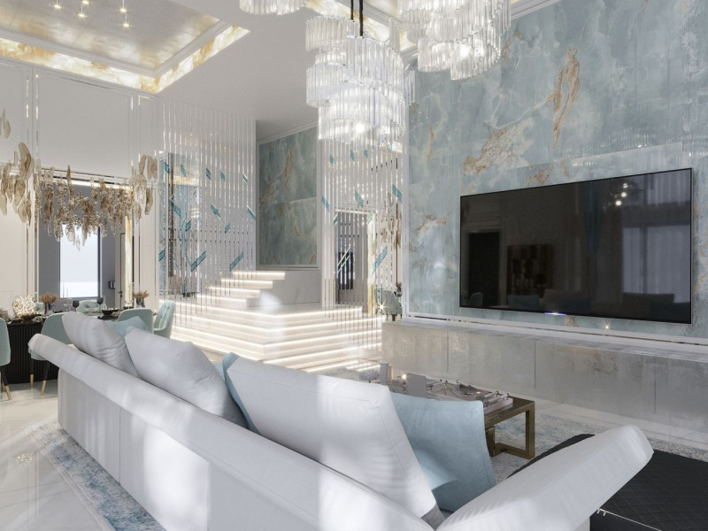

100 m2 townhouse design
Townhouse design with an area of 100 square meters
Design of a townhouse in the area of 100m2 always requires a very rational approach to space organization. In general, a staircase takes a significant portion of the space in such houses. That’s why there is not so much useful space there. Designers have to get rid unnecessary corridors in order to free up much needed space for living rooms. When working on this townhouseinterior design project the experts of Ruslan and Maria Green’s Studio faced this problem as well.
Townhouse space organization
Each floor of the house is less than 60 square meters and the staircase takes about one-third of it. That is why the decision was made to get rid of corridors and combine the kitchen with the hallway (the owner of townhouse also wanted to have the living room fully isolated from the kitchen area). Designers Ruslan and Maria Green decided to take out the working area from the children’s room which helped to avoid cluttering the room. The owner’s son can do his homework in a small light study in the attic.
Bright colors and onyx décor in the townhouse design
The color palette of the townhouse is based on white and various shades of beige. The abundance of light colors visually expands the space. The living room design of a neutral beige palette is diluted with lilac and blue accents. You can see cool turquoise shades in the bedroom interior. An important role in the townhouse interior decoration is given to onyx. A kitchen island and one of the walls in the bedroom are decorated with it.
Category
How much does design cost?
Get in Touch
Contact and Order
Want to chat by phone?


























