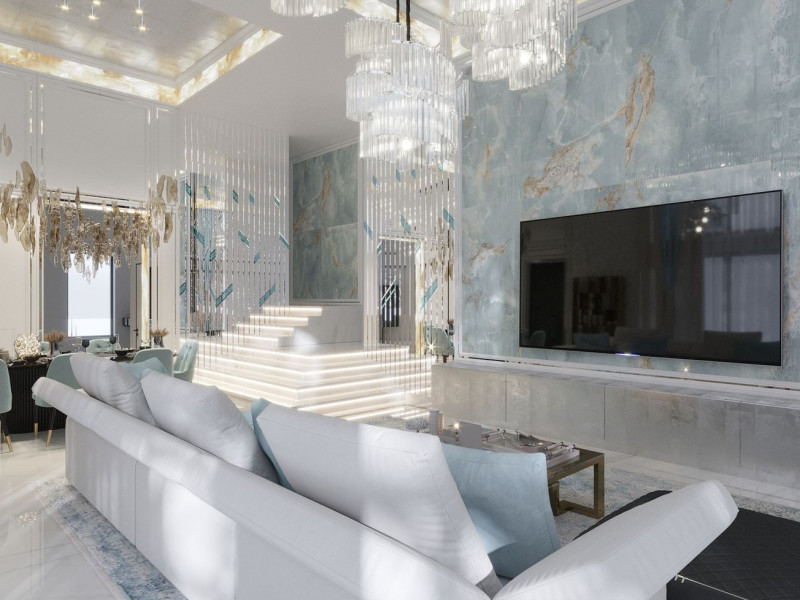
Houses

The architectural design of this two-storey brick country house with a symmetrical layout is a laconic classic with Art Nouveau features. Due to the strict geometry of the facade, it looks noble and respectable. And a special charm is given to it by a cladding made of tiled tiles of a malachite shade.
The axis of symmetry that runs through the central porch is indicated by a circular light window. The building’s configuration is emphasized by a dark basement. And thanks to the light grout, which successfully contrasts with the rich-colored brick, the house looks fashionable and unusually expressive.