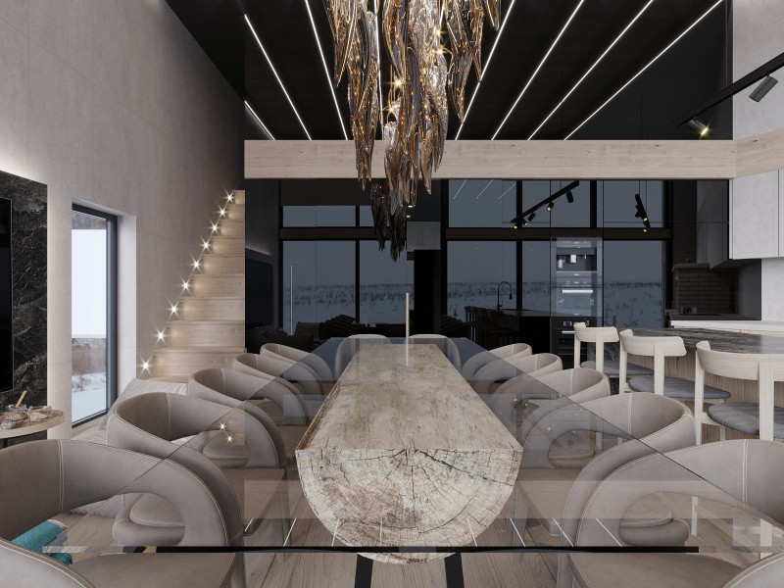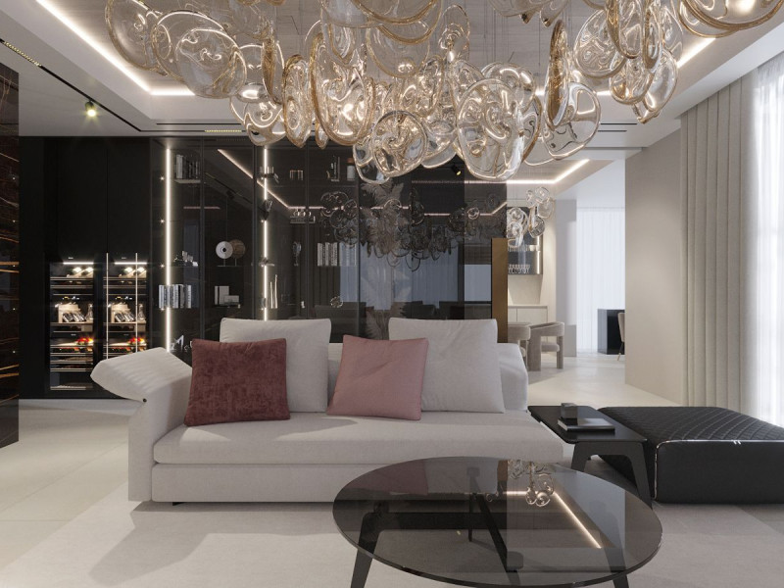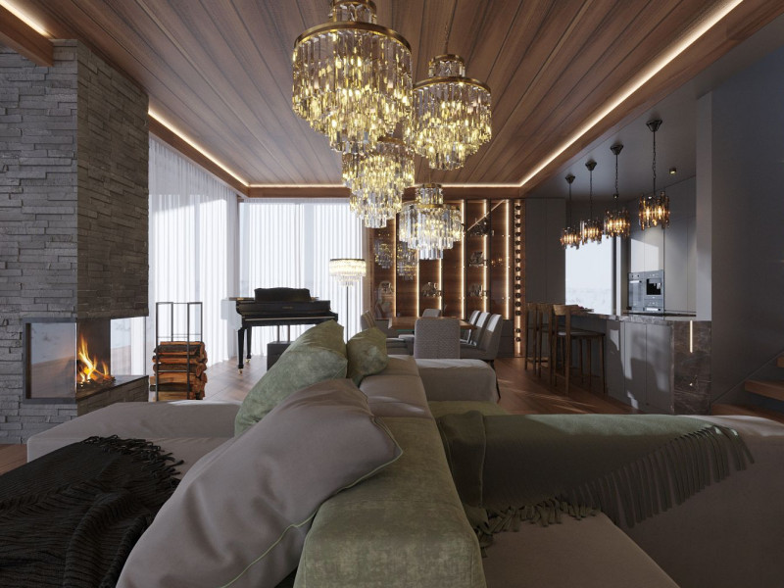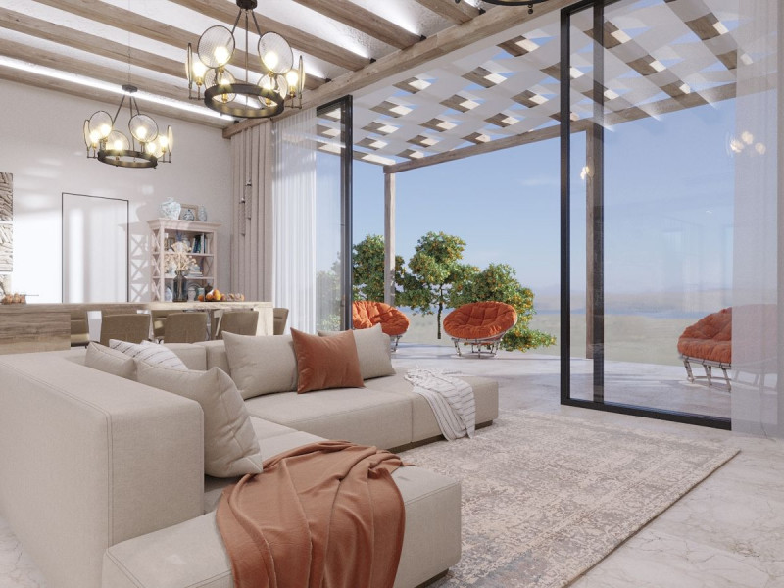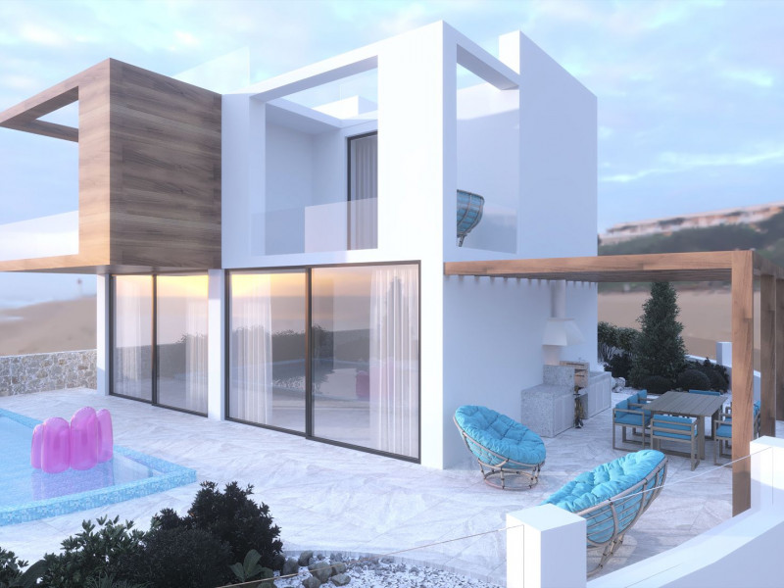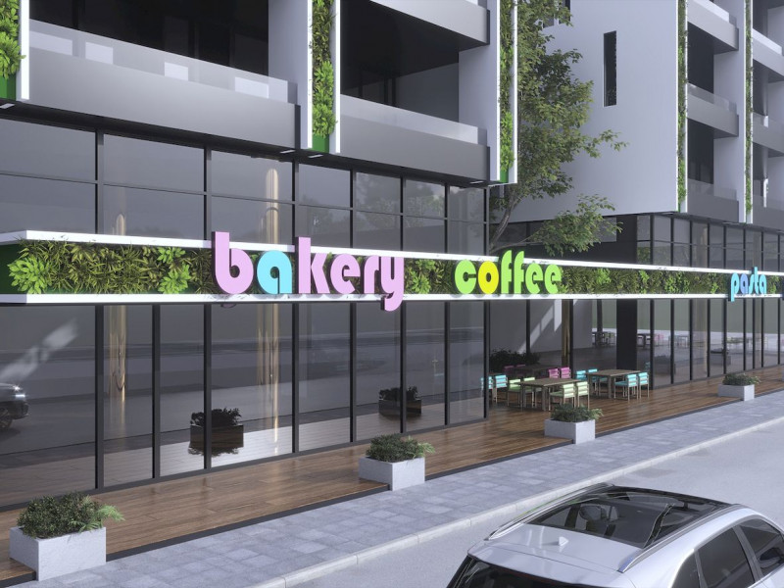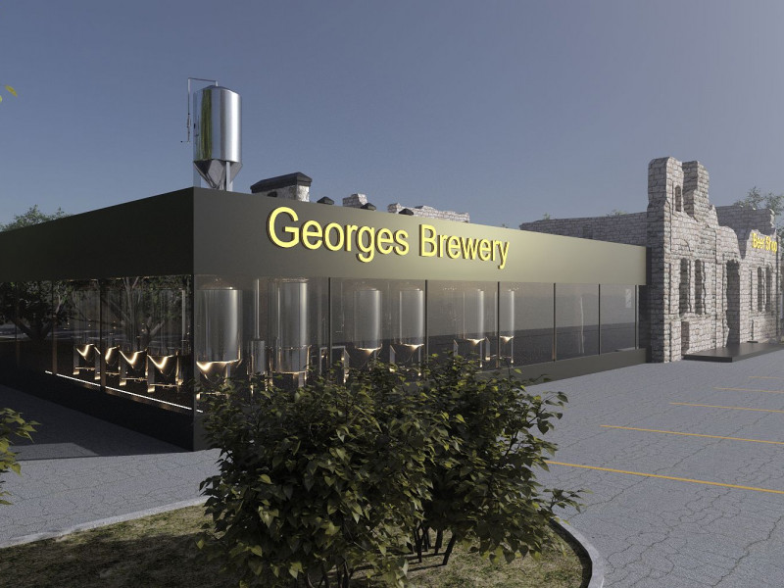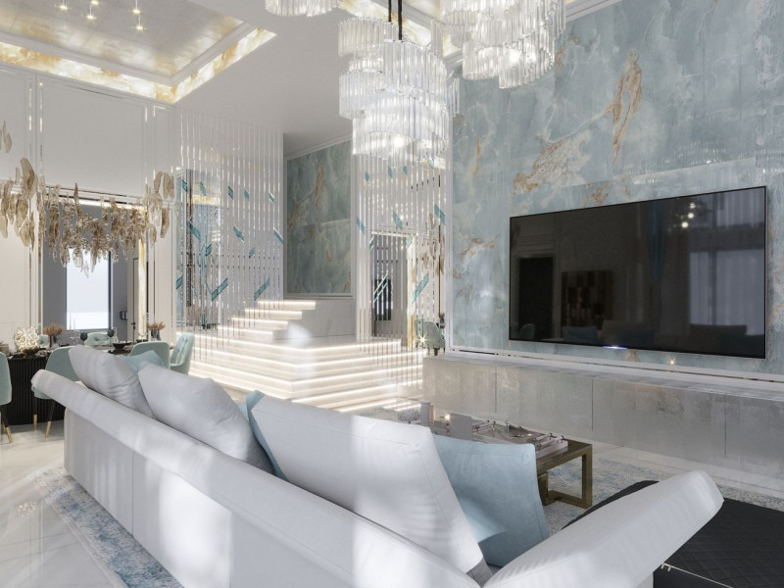

One-storey House Architectural Project with 134 m² Floor Area
This architectural project is an example of stylish minimalism. At the heart of its construction is a reliable reinforced concrete frame, the walls are made of blocks and supplemented with clapboard, and the glazing performs not only an utilitarian, but also a decorative function.
The facade, designed in gray tones and decorated with vertical LED lighting and fiber cement panels, is as laconic as possible. It fully reflects the concept of the project and emphasizes the ergonomics of the building. And the role of graphic details on it is played by black gutters, which effectively line the walls.
In addition to an exploited roof with sun loungers and a lawn where you can relax in comfort, Maria Green designed an open veranda with a barbecue area. And on the podium at the end wall of the house, she suggested placing a furako font.
Category
How much does design cost?
Get in Touch
Contact and Order
Want to chat by phone?











