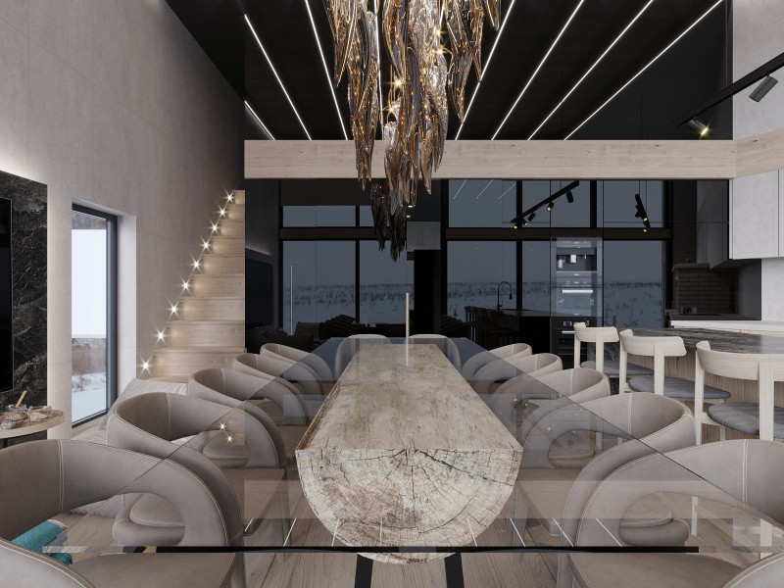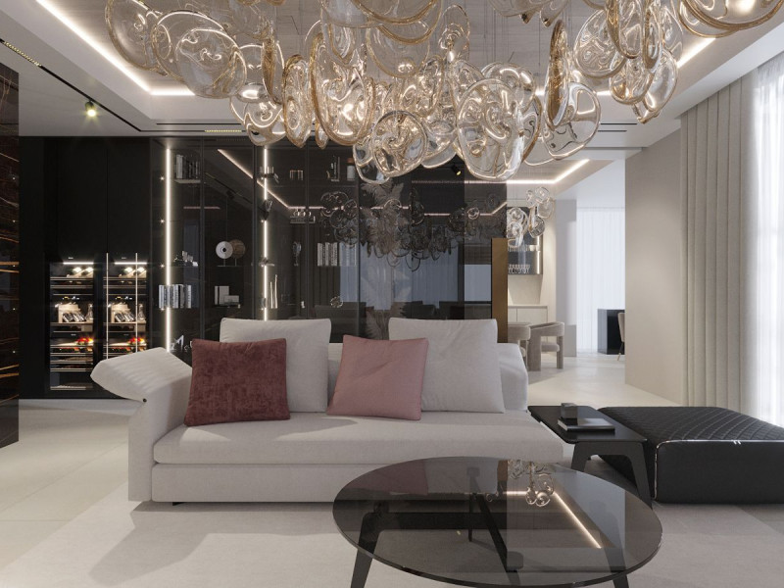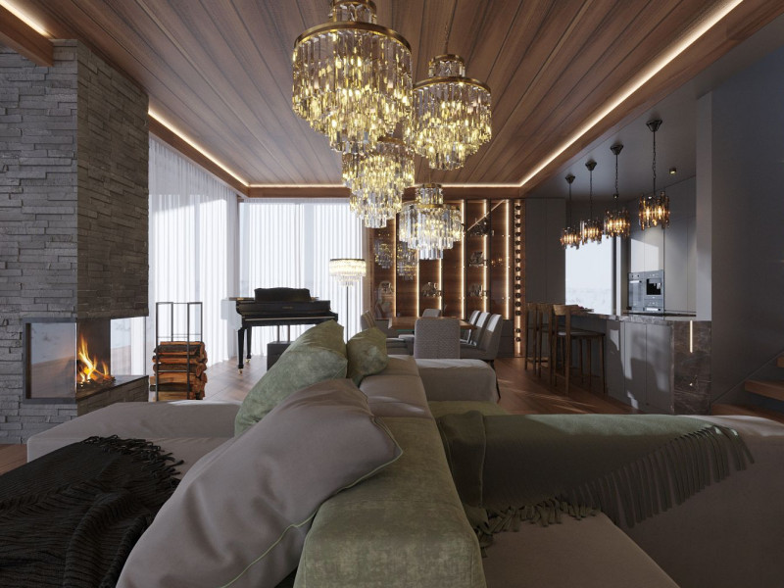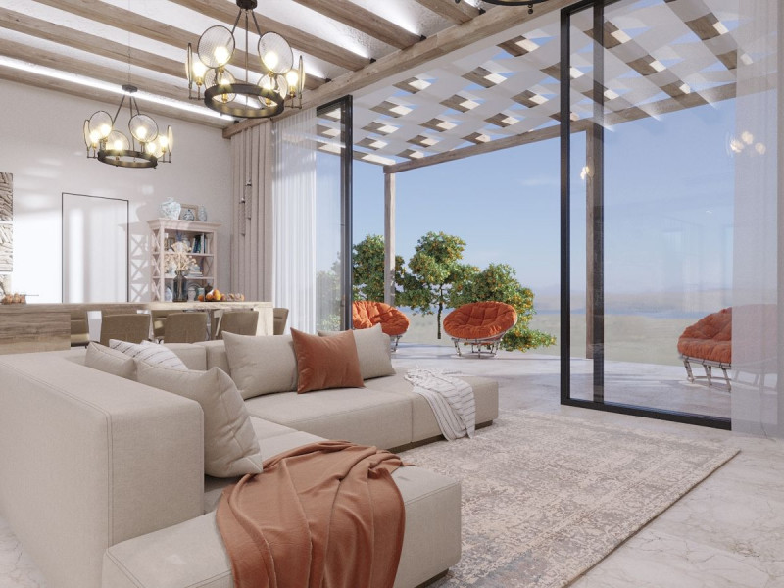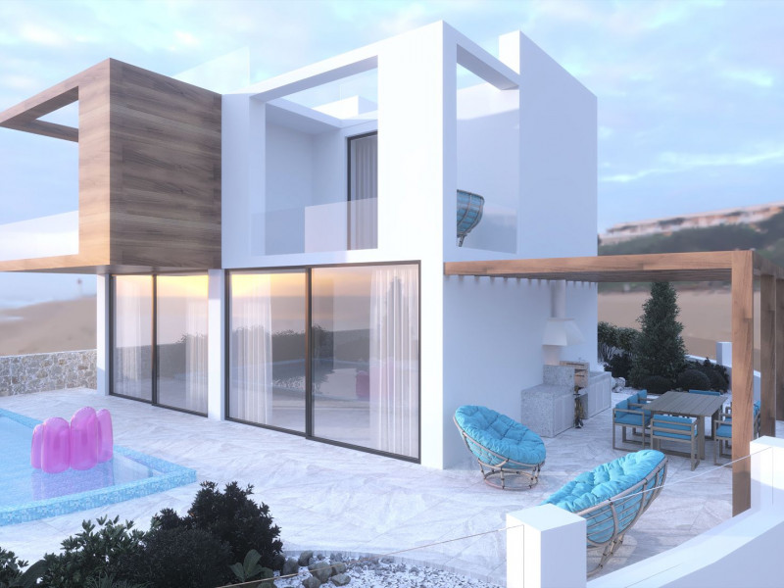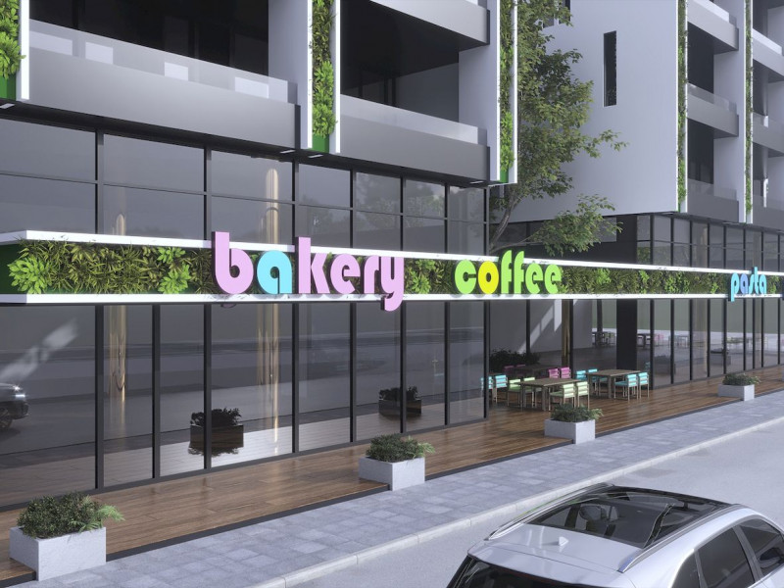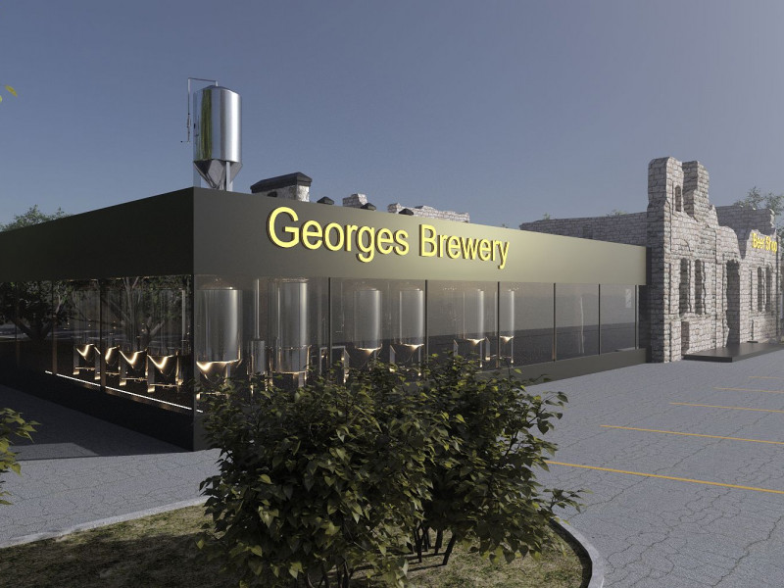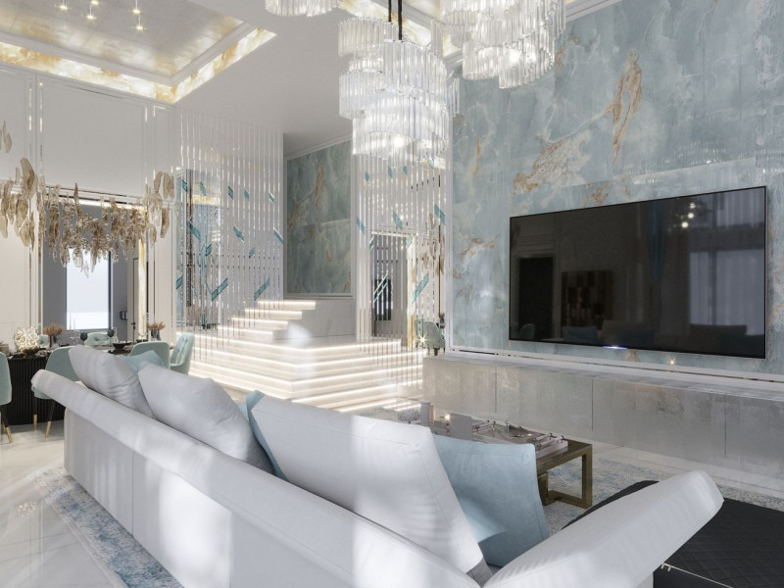

One-storey House Project with 360 m² Floor Area
Reliable construction, squat silhouette, large windows, combined trim, wide roof overhangs – this architectural project is an actual interpretation of prairie houses created by the famous American architect Frank Lloyd Wright. Decorated with vintage bricks, travertine and tiled friezes, it looks impressive and respectable. And the luxury of the facade is added by the original stained glass glazing.
An outdoor terrace with a barbecue area, where you can feel close connection with nature, is an ideal place to relax. The public part of the house is clearly visible through the panoramic doors, which creates the illusion of a single space. The combination of brick and wood in the cladding gives comfort. And the backlighting on the façade advantageously emphasizes the relief of the tiles of an unusual lilac-pink color.
Category
How much does design cost?
Get in Touch
Contact and Order
Want to chat by phone?











